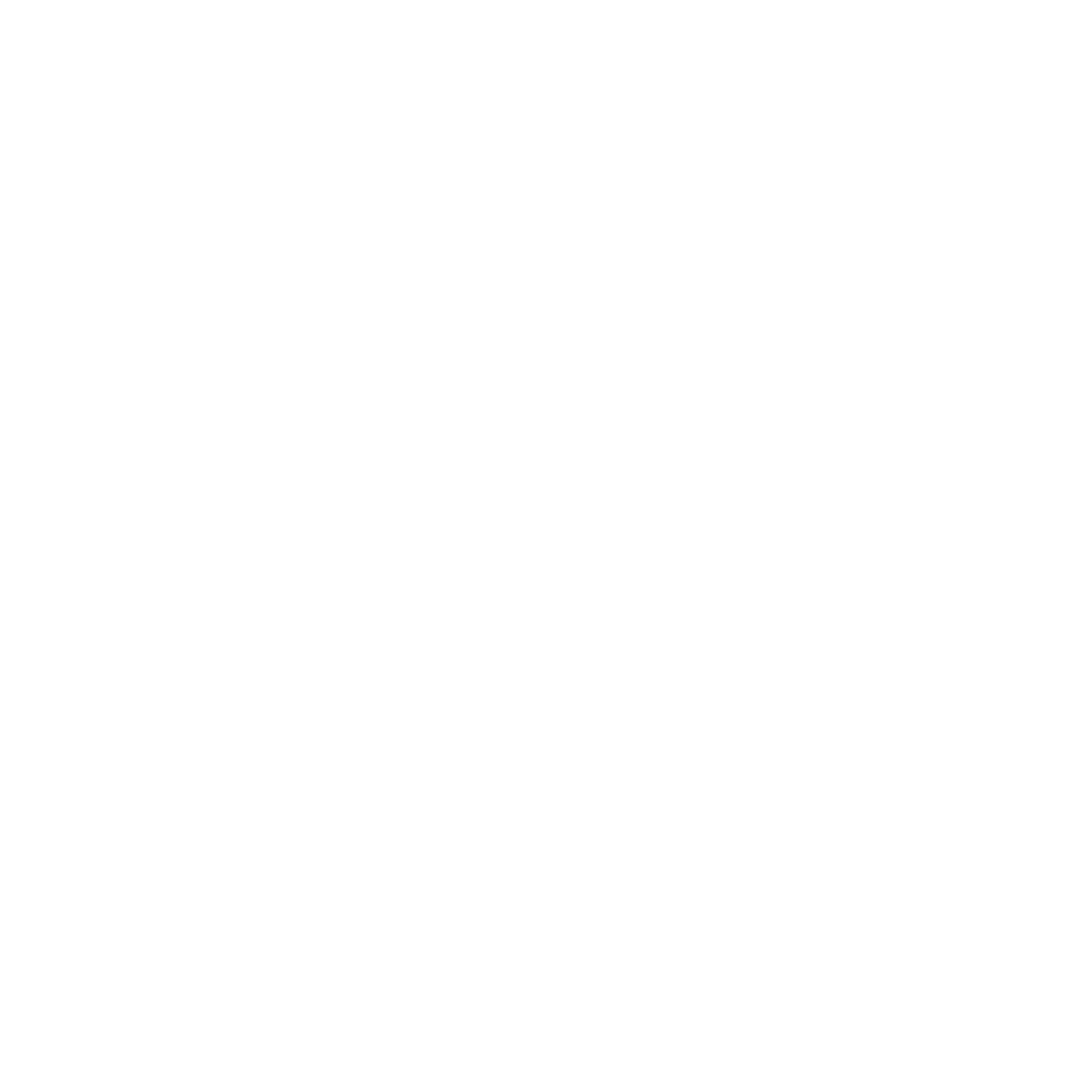For more information regarding the value of a property, please contact us for a free consultation.
3835 9TH ST N #107E Arlington, VA 22203
Want to know what your home might be worth? Contact us for a FREE valuation!
Our team is ready to help you sell your home for the highest possible price ASAP
Key Details
Sold Price $415,000
Property Type Condo
Sub Type Condo/Co-op
Listing Status Sold
Purchase Type For Sale
Square Footage 626 sqft
Price per Sqft $662
Subdivision Lexington Square
MLS Listing ID VAAR156932
Sold Date 12/30/19
Style Unit/Flat
Bedrooms 1
Full Baths 1
Condo Fees $324/mo
HOA Y/N N
Abv Grd Liv Area 626
Originating Board BRIGHT
Year Built 2000
Annual Tax Amount $3,683
Tax Year 2019
Property Description
Welcome Home to this beautiful condo in sought after Lexington Square! New SS Appliances just installed and Freshly painted with neutral colors. Sure to be a crowd pleaser, this home is located within walking distance to restaurants, bars and TWO Metro Stations - Just 2 blocks to Virginia Metro Station and 5 blocks to Ballston Metro and bus station. You won't find a friendlier community for your fur family. There are NO size or breed restrictions. HOA Fee includes one assigned parking space in underground garage AND an additional storage unit. Located on the first floor, this condo boasts of it's own brick patio facing an interior courtyard. Community amenities include: outdoor pool and hot tub, gym, grills, secure package room, party room and elevators. Conveniently located with easy commuting to DC, the Pentagon, Reagan International Airport and the new Amazon Headquarters (coming soon)!
Location
State VA
County Arlington
Zoning RA-H-3.2
Rooms
Main Level Bedrooms 1
Interior
Interior Features Entry Level Bedroom, Family Room Off Kitchen, Floor Plan - Open
Hot Water Natural Gas
Cooling Central A/C
Equipment Built-In Microwave, Dishwasher, Dryer, Oven/Range - Gas, Refrigerator, Stainless Steel Appliances, Washer, Water Heater
Furnishings No
Fireplace N
Appliance Built-In Microwave, Dishwasher, Dryer, Oven/Range - Gas, Refrigerator, Stainless Steel Appliances, Washer, Water Heater
Heat Source Natural Gas
Laundry Has Laundry, Washer In Unit, Dryer In Unit
Exterior
Exterior Feature Patio(s)
Garage Additional Storage Area, Underground
Garage Spaces 1.0
Parking On Site 1
Amenities Available Elevator, Extra Storage, Party Room, Pool - Outdoor, Swimming Pool, Exercise Room, Fitness Center, Reserved/Assigned Parking
Waterfront N
Water Access N
Accessibility None
Porch Patio(s)
Attached Garage 1
Total Parking Spaces 1
Garage Y
Building
Story 1
Unit Features Hi-Rise 9+ Floors
Sewer Public Sewer
Water Public
Architectural Style Unit/Flat
Level or Stories 1
Additional Building Above Grade, Below Grade
New Construction N
Schools
School District Arlington County Public Schools
Others
Pets Allowed Y
HOA Fee Include Water,Trash,Snow Removal,Sewer,Pool(s),Parking Fee,Common Area Maintenance
Senior Community No
Tax ID 14-042-583
Ownership Condominium
Horse Property N
Special Listing Condition Standard
Pets Description Number Limit, Cats OK, Dogs OK
Read Less

Bought with Kasia Ranis • KW Metro Center
GET MORE INFORMATION




