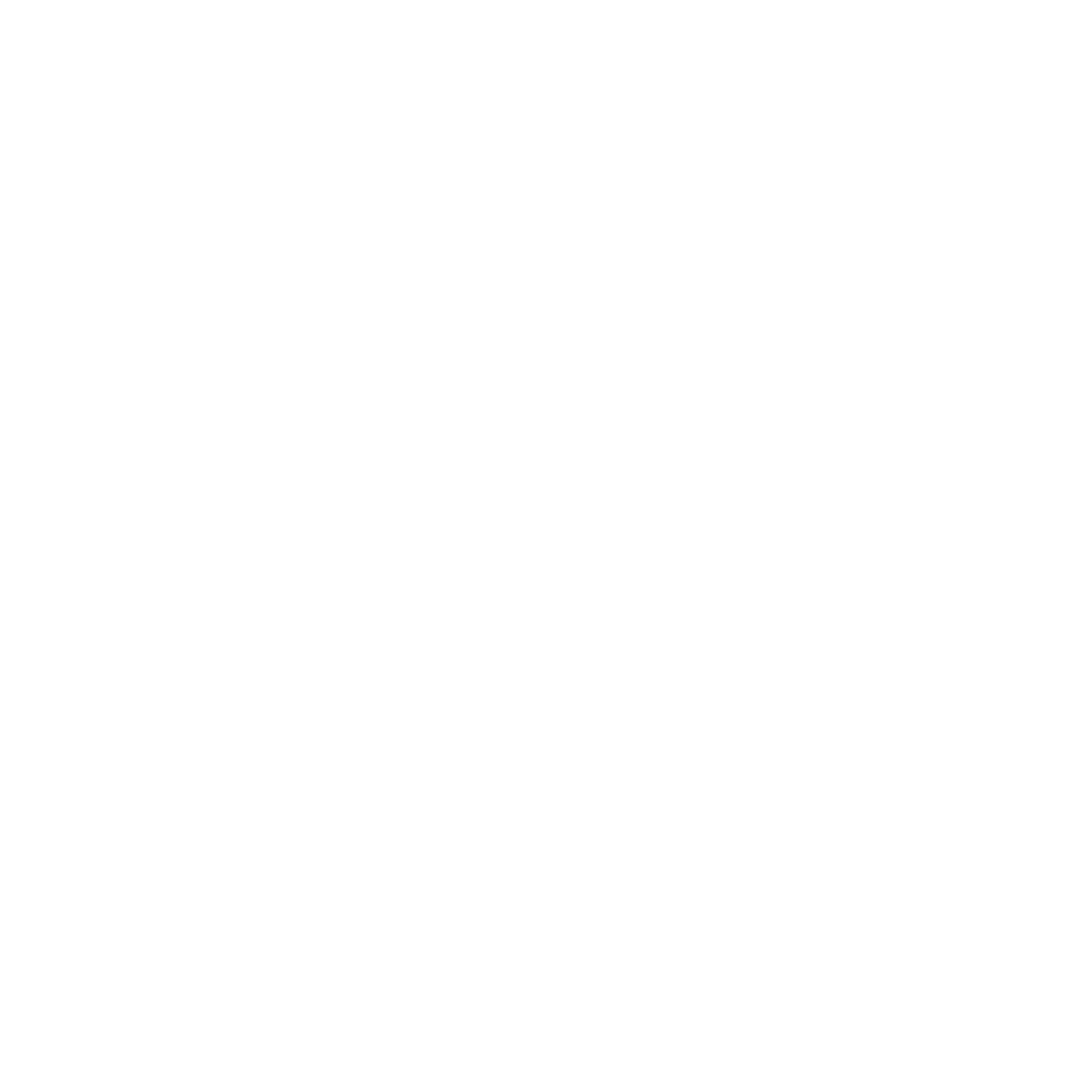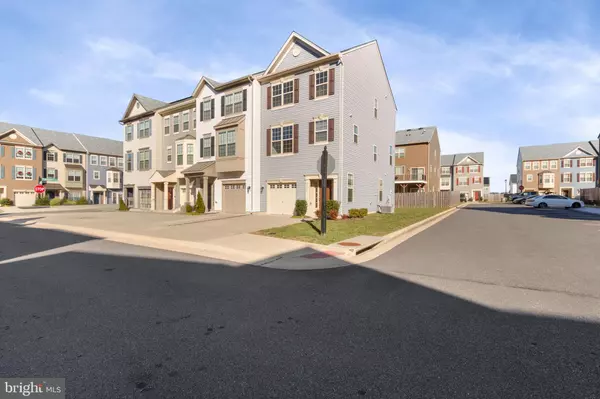10211 EGRET CT Fredericksburg, VA 22408
UPDATED:
01/17/2025 07:06 AM
Key Details
Property Type Townhouse
Sub Type End of Row/Townhouse
Listing Status Active
Purchase Type For Sale
Square Footage 2,029 sqft
Price per Sqft $211
Subdivision New Post On The Rappahannock
MLS Listing ID VASP2029928
Style Traditional
Bedrooms 3
Full Baths 3
Half Baths 1
HOA Fees $315/qua
HOA Y/N Y
Abv Grd Liv Area 1,520
Originating Board BRIGHT
Year Built 2018
Annual Tax Amount $2,641
Tax Year 2024
Lot Size 2,976 Sqft
Acres 0.07
Property Description
A kitchen you'll love to cook in: enjoy stainless steel appliances, granite countertops, a large center island with pendant lighting, and ample cabinet space. The upper level features two generously sized bedrooms, each with a private bath. The primary bedroom includes a walk-in shower, double vanity sinks, and a walk-in closet for added comfort.
The entry-level offers a versatile spacious bedroom with a full bath, ideal for guests, a home office, or additional living space. A one-car garage and personal driveway provide ample parking options.
Enjoy the convenience of an upper-level laundry room, recessed lighting throughout, and community amenities, featuring a pool perfect for summer days. Located less than 5 minutes from the Virginia Railway Express (VRE), this home offers easy commuting to the Pentagon, Crystal City, Washington, D.C.
Don't miss the chance to make this beautiful home yours—schedule a tour today!
Location
State VA
County Spotsylvania
Zoning MU
Rooms
Other Rooms Living Room, Dining Room, Primary Bedroom, Bedroom 2, Kitchen, Primary Bathroom, Full Bath, Half Bath, Additional Bedroom
Main Level Bedrooms 1
Interior
Interior Features Combination Kitchen/Dining, Kitchen - Island, Primary Bath(s), Pantry, Walk-in Closet(s)
Hot Water Natural Gas
Heating Forced Air
Cooling Central A/C
Equipment Built-In Microwave, Dishwasher, Disposal, Dryer, Exhaust Fan, Refrigerator, Stove, Stainless Steel Appliances, Washer
Fireplace N
Appliance Built-In Microwave, Dishwasher, Disposal, Dryer, Exhaust Fan, Refrigerator, Stove, Stainless Steel Appliances, Washer
Heat Source Natural Gas
Laundry Upper Floor
Exterior
Parking Features Garage - Front Entry
Garage Spaces 1.0
Amenities Available Swimming Pool, Tot Lots/Playground
Water Access N
Accessibility None
Attached Garage 1
Total Parking Spaces 1
Garage Y
Building
Lot Description Corner
Story 3
Foundation Slab
Sewer Public Sewer
Water Public
Architectural Style Traditional
Level or Stories 3
Additional Building Above Grade, Below Grade
New Construction N
Schools
Elementary Schools Lee Hill
Middle Schools Thornburg
High Schools Massaponax
School District Spotsylvania County Public Schools
Others
Pets Allowed Y
HOA Fee Include Common Area Maintenance,Pier/Dock Maintenance,Pool(s),Snow Removal,Trash
Senior Community No
Tax ID 38B2-173-
Ownership Fee Simple
SqFt Source Assessor
Acceptable Financing Conventional, FHA, USDA, VA, VHDA, Cash
Listing Terms Conventional, FHA, USDA, VA, VHDA, Cash
Financing Conventional,FHA,USDA,VA,VHDA,Cash
Special Listing Condition Standard
Pets Allowed Case by Case Basis




