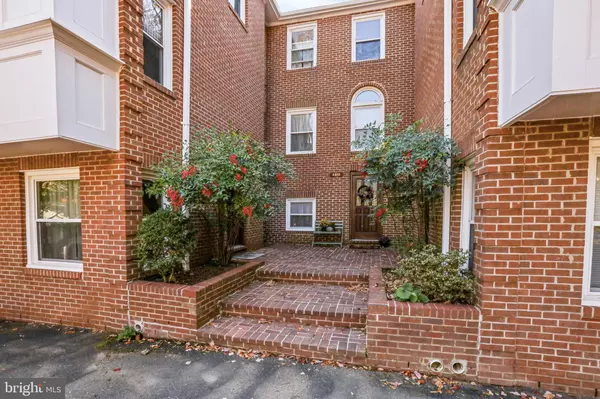4806 FAIRFAX DR #5 Arlington, VA 22203
UPDATED:
11/12/2024 12:46 AM
Key Details
Property Type Condo
Sub Type Condo/Co-op
Listing Status Under Contract
Purchase Type For Sale
Square Footage 1,178 sqft
Price per Sqft $615
Subdivision Ballston Walk
MLS Listing ID VAAR2050442
Style Colonial
Bedrooms 2
Full Baths 2
Condo Fees $200/mo
HOA Y/N N
Abv Grd Liv Area 1,178
Originating Board BRIGHT
Year Built 1985
Annual Tax Amount $7,200
Tax Year 2024
Property Description
The second level features an inviting living room with a second fireplace and gleaming hardwood floors, offering a welcoming space to relax or host guests. This level also includes the second bedroom and a full bathroom, adding convenience and versatility to the layout.
Ascend to the third level to a serene primary suite, complete with an en-suite bathroom, and a generous walk-in closet. Thoughtfully designed with comfort and style, this home is a true Arlington gem, providing a harmonious blend of space, privacy, and sophistication. Located just minutes from local dining, shopping, and transit options, only a 12 minute walk to the Ballston Metro! This home offers a vibrant urban lifestyle with every convenience.
Location
State VA
County Arlington
Zoning RA8-18
Rooms
Other Rooms Living Room, Dining Room, Primary Bedroom, Bedroom 2, Kitchen, Foyer, Laundry
Interior
Interior Features Dining Area, Primary Bath(s), Window Treatments, Upgraded Countertops, Wood Floors, Floor Plan - Traditional
Hot Water Electric
Heating Heat Pump(s)
Cooling Central A/C
Fireplaces Number 2
Equipment Dishwasher, Disposal, Microwave, Oven/Range - Electric, Refrigerator, Washer/Dryer Stacked
Fireplace Y
Window Features Double Pane
Appliance Dishwasher, Disposal, Microwave, Oven/Range - Electric, Refrigerator, Washer/Dryer Stacked
Heat Source Electric
Laundry Has Laundry, Dryer In Unit, Washer In Unit
Exterior
Exterior Feature Patio(s)
Garage Spaces 1.0
Parking On Site 1
Amenities Available Common Grounds
Waterfront N
Water Access N
Accessibility None
Porch Patio(s)
Total Parking Spaces 1
Garage N
Building
Story 3
Foundation Permanent
Sewer Public Sewer
Water Public
Architectural Style Colonial
Level or Stories 3
Additional Building Above Grade, Below Grade
Structure Type Dry Wall
New Construction N
Schools
Elementary Schools Ashlawn
Middle Schools Swanson
High Schools Washington-Liberty
School District Arlington County Public Schools
Others
Pets Allowed Y
HOA Fee Include Ext Bldg Maint,Lawn Maintenance,Insurance,Reserve Funds,Snow Removal,Trash
Senior Community No
Tax ID 13-003-066
Ownership Condominium
Security Features Smoke Detector
Horse Property N
Special Listing Condition Standard
Pets Description No Pet Restrictions

GET MORE INFORMATION




