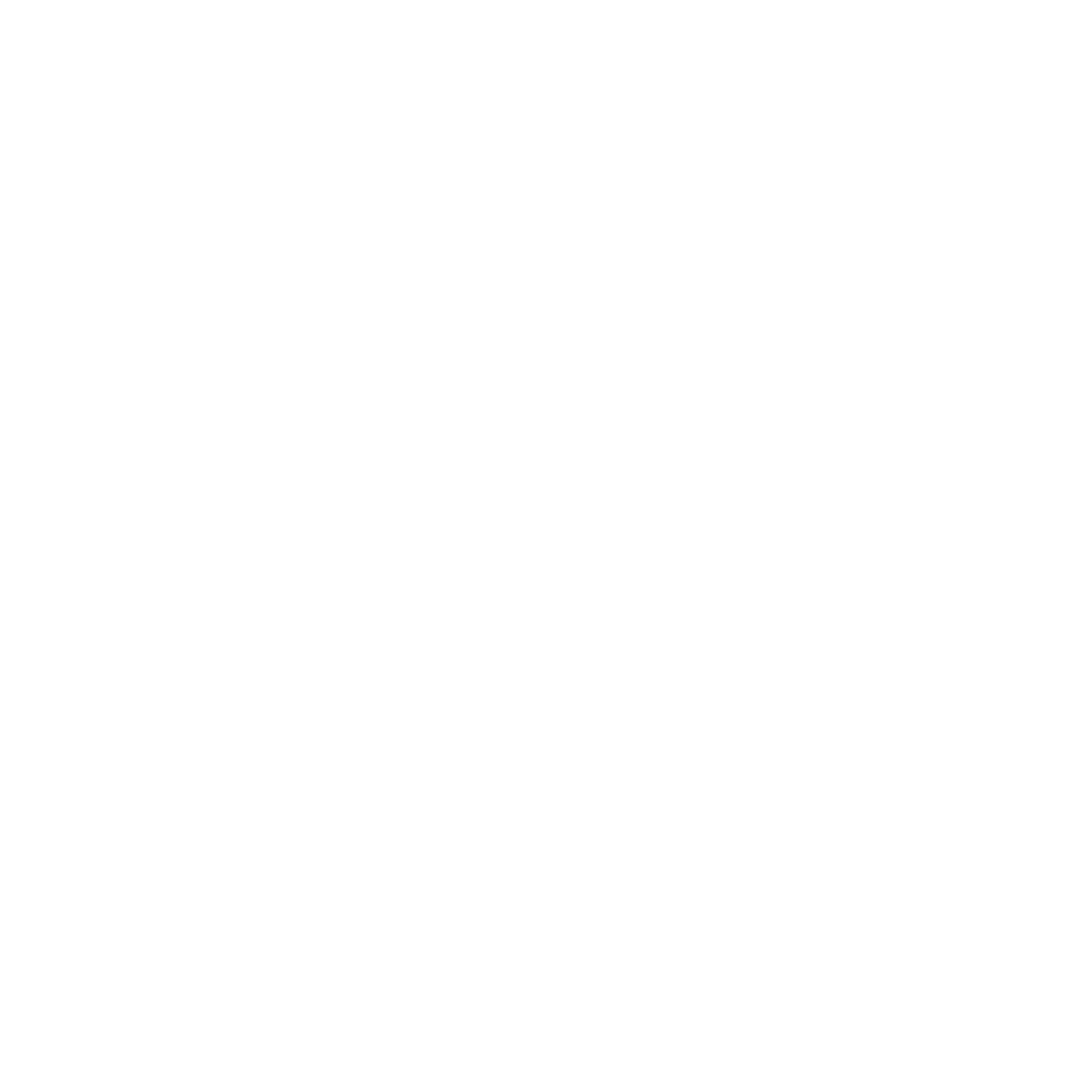5307 PHILLIS WHEATLEY PL White Plains, MD 20695
UPDATED:
11/11/2024 06:06 PM
Key Details
Property Type Townhouse
Sub Type End of Row/Townhouse
Listing Status Active
Purchase Type For Sale
Square Footage 2,903 sqft
Price per Sqft $172
Subdivision Stonehaven
MLS Listing ID MDCH2036982
Style Colonial
Bedrooms 3
Full Baths 2
Half Baths 3
HOA Fees $800/ann
HOA Y/N Y
Abv Grd Liv Area 2,903
Originating Board BRIGHT
Year Built 2021
Annual Tax Amount $5,632
Tax Year 2024
Lot Size 2,396 Sqft
Acres 0.06
Lot Dimensions 0.00 x 0.00
Property Description
This modern and stylish 3-bedroom, 2 full bathrooms and 3 1/2 half baths home offers a comfortable and spacious living environment. Upgraded kitchen features stainless steel appliances, granite countertops, soft-close cabinets, double ovens, microwave, newer kitchen faucets, newer pendent lights , SS vented hood and under-cabinet lighting in the kitchen. The open-concept layout creates a welcoming atmosphere, perfect for entertaining.
Primary bedroom includes additional outlets and HDMI wiring for your convenience. Upstairs, you'll find three bedrooms.
The finished basement offers a flexible room that can be used as a home office, playroom, or guest space. A deck off the kitchen is ideal for outdoor entertaining. Other features include a 2-car garage, extra storage in the loft, a storm door, and ceiling fans throughout the home.
This home is perfect for those seeking a modern, well-maintained property.
Location
State MD
County Charles
Zoning PUD
Rooms
Basement Daylight, Full, Fully Finished
Main Level Bedrooms 3
Interior
Interior Features Carpet, Ceiling Fan(s), Combination Kitchen/Living, Combination Kitchen/Dining, Combination Dining/Living, Dining Area, Floor Plan - Open, Kitchen - Gourmet, Kitchen - Island, Pantry, Primary Bath(s)
Hot Water Tankless
Heating Heat Pump(s)
Cooling Central A/C, Ceiling Fan(s), Whole House Supply Ventilation
Flooring Carpet, Engineered Wood
Inclusions Flo by Moen smart water monitor
Equipment Built-In Microwave, Dishwasher, Disposal, Dryer - Electric, Exhaust Fan, Icemaker, Instant Hot Water, Oven - Double, Oven - Self Cleaning, Oven - Wall, Refrigerator, Stainless Steel Appliances, Washer, Water Heater - Tankless
Fireplace N
Appliance Built-In Microwave, Dishwasher, Disposal, Dryer - Electric, Exhaust Fan, Icemaker, Instant Hot Water, Oven - Double, Oven - Self Cleaning, Oven - Wall, Refrigerator, Stainless Steel Appliances, Washer, Water Heater - Tankless
Heat Source Electric
Laundry Upper Floor
Exterior
Exterior Feature Deck(s), Brick
Garage Garage - Front Entry, Garage Door Opener
Garage Spaces 4.0
Fence Fully, Vinyl
Amenities Available Club House, Pool - Outdoor
Waterfront N
Water Access N
Roof Type Architectural Shingle
Accessibility None
Porch Deck(s), Brick
Attached Garage 2
Total Parking Spaces 4
Garage Y
Building
Story 4
Foundation Permanent
Sewer Public Septic
Water Public
Architectural Style Colonial
Level or Stories 4
Additional Building Above Grade, Below Grade
Structure Type Dry Wall
New Construction N
Schools
School District Charles County Public Schools
Others
Senior Community No
Tax ID 0908359067
Ownership Fee Simple
SqFt Source Assessor
Security Features Carbon Monoxide Detector(s),Smoke Detector,Sprinkler System - Indoor
Acceptable Financing Cash, Contract, Conventional, FHA, VA, USDA
Listing Terms Cash, Contract, Conventional, FHA, VA, USDA
Financing Cash,Contract,Conventional,FHA,VA,USDA
Special Listing Condition Standard

GET MORE INFORMATION




