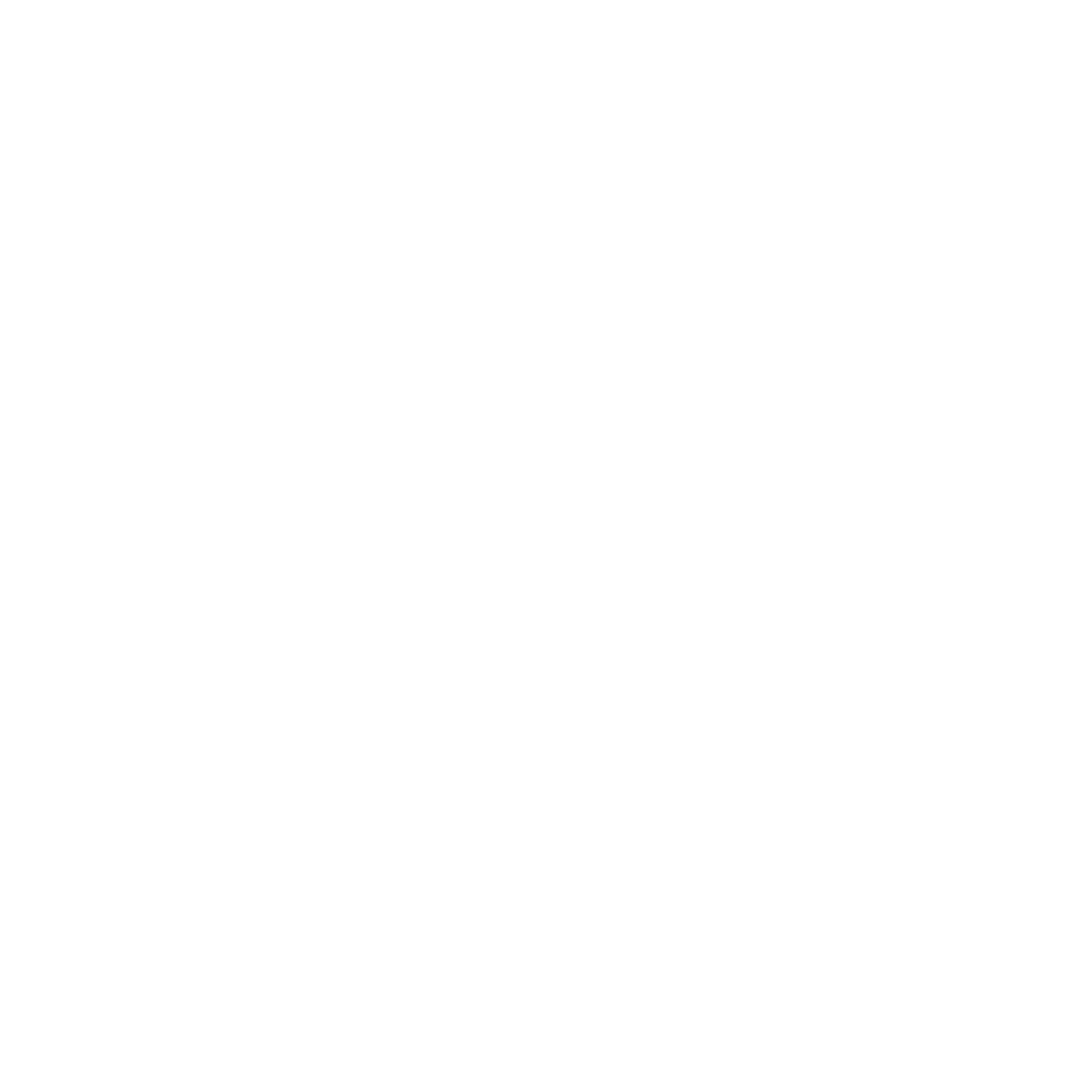7113 JULIETTE LOW LN Hughesville, MD 20637
UPDATED:
11/13/2024 02:25 PM
Key Details
Property Type Single Family Home
Sub Type Detached
Listing Status Pending
Purchase Type For Sale
Square Footage 3,116 sqft
Price per Sqft $189
Subdivision Scouts Trail
MLS Listing ID MDCH2036702
Style Colonial
Bedrooms 5
Full Baths 3
Half Baths 1
HOA Y/N N
Abv Grd Liv Area 2,116
Originating Board BRIGHT
Year Built 2001
Annual Tax Amount $5,739
Tax Year 2024
Lot Size 3.110 Acres
Acres 3.11
Property Description
Location
State MD
County Charles
Zoning AC
Direction Northwest
Rooms
Basement Fully Finished, Interior Access, Walkout Level
Interior
Interior Features Attic, Bar, Bathroom - Stall Shower, Bathroom - Tub Shower, Built-Ins, Carpet, Breakfast Area, Ceiling Fan(s), Chair Railings, Crown Moldings, Pantry, Primary Bath(s), Recessed Lighting, Water Treat System, Window Treatments, Wood Floors
Hot Water Electric
Heating Heat Pump(s)
Cooling Central A/C, Ceiling Fan(s)
Flooring Carpet, Ceramic Tile, Hardwood, Laminated
Fireplaces Number 1
Fireplaces Type Gas/Propane
Inclusions Two wireless access points with center console . Storage systems in garage, curtain rods
Equipment Built-In Microwave, Built-In Range, Cooktop, Dishwasher, Dryer, Dryer - Front Loading, Icemaker, Oven - Self Cleaning, Oven - Single, Oven/Range - Electric, Refrigerator, Stainless Steel Appliances, Washer, Water Conditioner - Owned
Furnishings No
Fireplace Y
Window Features Screens,Double Pane,Sliding
Appliance Built-In Microwave, Built-In Range, Cooktop, Dishwasher, Dryer, Dryer - Front Loading, Icemaker, Oven - Self Cleaning, Oven - Single, Oven/Range - Electric, Refrigerator, Stainless Steel Appliances, Washer, Water Conditioner - Owned
Heat Source Electric
Exterior
Exterior Feature Deck(s), Patio(s), Porch(es)
Parking Features Garage - Side Entry, Garage Door Opener, Inside Access
Garage Spaces 13.0
Utilities Available Cable TV Available, Electric Available, Multiple Phone Lines, Phone Available, Water Available, Propane
Water Access N
Roof Type Architectural Shingle
Accessibility None
Porch Deck(s), Patio(s), Porch(es)
Attached Garage 2
Total Parking Spaces 13
Garage Y
Building
Lot Description Backs to Trees, Front Yard, Hunting Available, Landscaping, Partly Wooded, Private, Rear Yard
Story 3
Foundation Concrete Perimeter
Sewer Private Septic Tank
Water Well
Architectural Style Colonial
Level or Stories 3
Additional Building Above Grade, Below Grade
Structure Type Dry Wall
New Construction N
Schools
School District Charles County Public Schools
Others
Pets Allowed Y
Senior Community No
Tax ID 0909028919
Ownership Fee Simple
SqFt Source Assessor
Security Features Smoke Detector,Carbon Monoxide Detector(s)
Acceptable Financing Cash, Conventional, FHA, VA
Horse Property N
Listing Terms Cash, Conventional, FHA, VA
Financing Cash,Conventional,FHA,VA
Special Listing Condition Standard
Pets Allowed No Pet Restrictions

GET MORE INFORMATION




