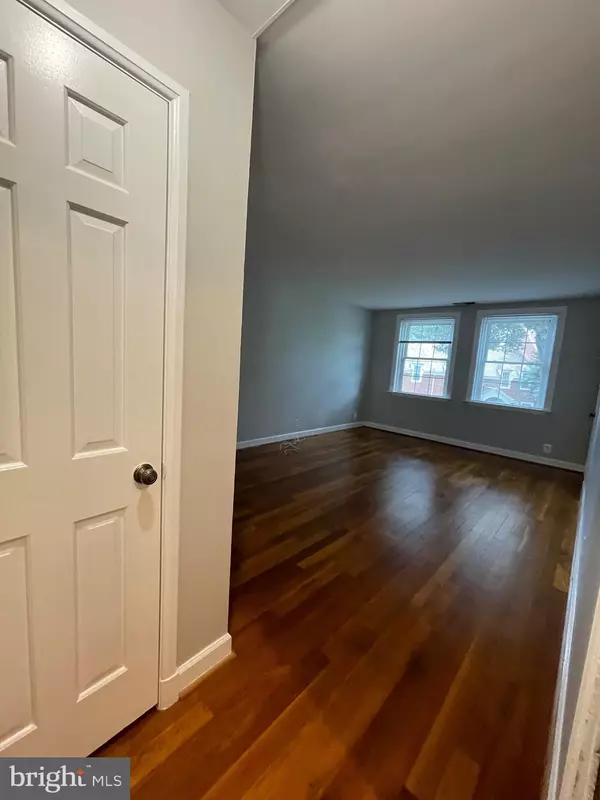3353 S STAFFORD ST #B2 Arlington, VA 22206
UPDATED:
11/23/2024 12:44 PM
Key Details
Property Type Condo
Sub Type Condo/Co-op
Listing Status Active
Purchase Type For Rent
Square Footage 1,400 sqft
Subdivision Fairlington Meadows
MLS Listing ID VAAR2048726
Style Colonial,Unit/Flat
Bedrooms 1
Full Baths 1
HOA Y/N N
Abv Grd Liv Area 1,400
Originating Board BRIGHT
Year Built 1940
Property Description
Location
State VA
County Arlington
Zoning RA14-26
Rooms
Other Rooms Living Room, Dining Room, Kitchen, Family Room, Laundry, Bathroom 1, Attic
Main Level Bedrooms 1
Interior
Interior Features Attic, Carpet, Ceiling Fan(s), Dining Area, Kitchen - Galley, Built-Ins, Combination Dining/Living, Bathroom - Tub Shower, Walk-in Closet(s), Wood Floors
Hot Water Electric
Heating Central
Cooling Central A/C, Ceiling Fan(s)
Flooring Hardwood, Partially Carpeted
Equipment Dishwasher, Disposal, Dryer, Exhaust Fan, Icemaker, Microwave, Oven/Range - Electric, Refrigerator, Stainless Steel Appliances, Washer
Furnishings No
Fireplace N
Window Features Double Pane,Energy Efficient
Appliance Dishwasher, Disposal, Dryer, Exhaust Fan, Icemaker, Microwave, Oven/Range - Electric, Refrigerator, Stainless Steel Appliances, Washer
Heat Source Electric
Laundry Dryer In Unit, Upper Floor, Washer In Unit
Exterior
Parking On Site 1
Utilities Available Cable TV Available, Phone Available
Amenities Available Basketball Courts, Common Grounds, Jog/Walk Path, Picnic Area, Pool - Outdoor, Reserved/Assigned Parking, Tennis Courts, Tot Lots/Playground
Waterfront N
Water Access N
View Courtyard, Garden/Lawn, Street
Accessibility None
Garage N
Building
Story 2
Unit Features Garden 1 - 4 Floors
Sewer Public Sewer
Water Public
Architectural Style Colonial, Unit/Flat
Level or Stories 2
Additional Building Above Grade, Below Grade
Structure Type Dry Wall
New Construction N
Schools
Elementary Schools Claremont
Middle Schools Gunston
High Schools Wakefield
School District Arlington County Public Schools
Others
Pets Allowed Y
HOA Fee Include Common Area Maintenance,Ext Bldg Maint,Lawn Maintenance,Insurance,Management,Reserve Funds,Road Maintenance,Sewer,Snow Removal,Trash,Water,Pool(s)
Senior Community No
Tax ID 30-017-447
Ownership Other
SqFt Source Assessor
Miscellaneous Additional Storage Space,Common Area Maintenance,Community Center,Grounds Maintenance,HOA/Condo Fee,Lawn Service,Parking,Sewer,Snow Removal,Taxes,Trash Removal,Water
Horse Property N
Pets Description Case by Case Basis, Number Limit, Pet Addendum/Deposit

GET MORE INFORMATION




